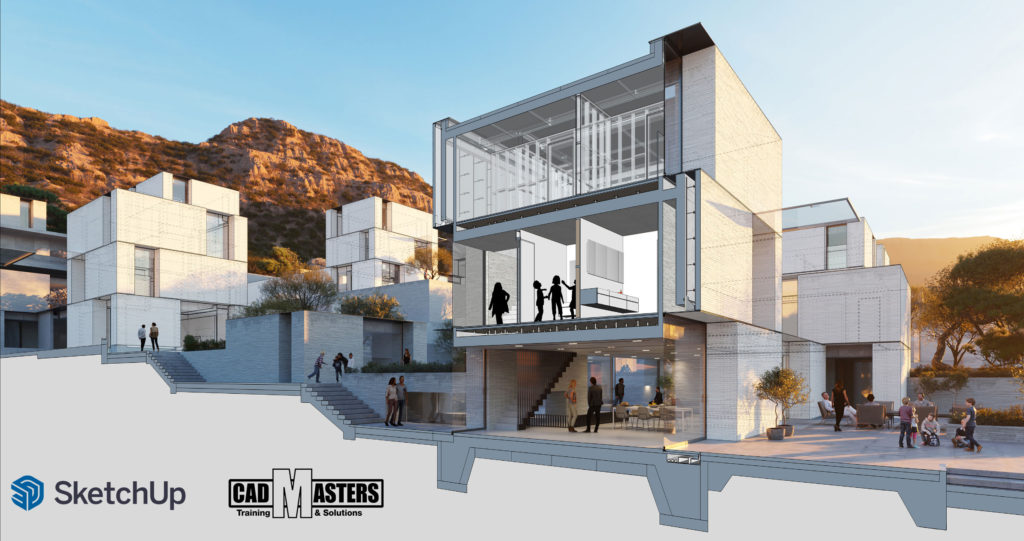
| DESCRIPTION |
SketchUp is a powerful free graphics modeling tool that Energy Logic has successfully adopted to streamline the from-plans rating take-off process for our clients. It has proven to be a strong tool when reviewing probationary ratings and performing quality assurance. This training is designed to familiarize you with SketchUp tool and provide you with practice designing a model using the tool. Then we will use the scripts developed by Energy Logic to generate a report designed for easy input into REM/Rate. Using SketchUp will improve your speed and accuracy in performing take-offs.
Vray for SketchUp is Plug- in render engine for sketch, it converts the model into real photo by editing in (Materials – Lighting – Mapping) it takes paths to get your model rendered by trying and error.
| OBJECTIVES: |
This course provides a fundamental understanding of utilizing SketchUp Pro throughout the design process. Our instructor will lead you through numerous examples to teach basic modeling techniques, navigation, organization strategies, and presentation workflows. This course is taught in 2 segments, Modeling and rendering. Hands-on exercises throughout this course will demonstrate techniques for utilizing the following skills:
- Drawing and modification tools, with tips for speed and efficiency
- Making specific selections, using groups or components, and the proper use of the move tool
- Measurements, precision, and guides
- Creating sections and modifying styles
- Try to enrich the models with rendering effects by ( materials – Lighting – Mapping)
- Through Lumion journey we can create 3D animations and shots
| PREREQUISITES: |
- Basic knowledge and skills about using computers.
- An architecture background is recommended
| COURSE GRADING: |
To pass the course and receive CAD MASTERS certificate you should:
- Attend at least 80% of course hours.
- Score more than 70% as a total score.