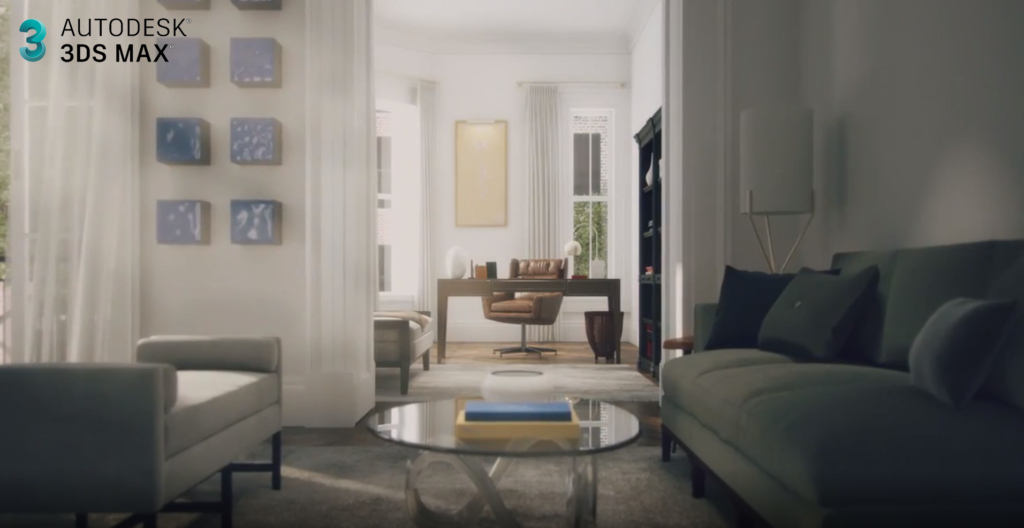
| DESCRIPTION |
Autodesk 3ds Max Design visualization software provides architects, designers, civil engineers, and visualization specialists with 3D modeling, rendering, animation, and compositing tools to help create cinematic-quality visuals and movies. 3ds Max Design integrates NVIDIA ira rendering technology to help users get more predictable, photorealistic results without worrying about rendering settings, and features lighting simulation tools validated by the National Research Council Canada. Smooth interoperability with AutodeskRevitsoftware, Autodesk Inventor software, Adobe Photoshop and After Effects, as well as many CAD products, enables architects and designers to more rapidly aggregate their CAD data into emotionally engaging visualizations in order to validate and sell their designs.
| OBJECTIVES: |
In this course, students learn how to use 3D Studio max to model, apply material, add lights and cameras, render still images and animate architectural or interior scenes. Scenes could be imported from AutoCAD as 3D or as 2D and fully modeled in Max.
| TRAINING STRUCTURE: |
Autodesk 3Ds Max design (Architectural course) + V-ray
| COURSE TEXTBOOKS AND OTHER READING MATERIALS |
We recommend the following resources:
- Mastering Autodesk 3Ds Max 2013 (ISBN-10: 1118129717 & ISBN-13: 978-1118129715)
- Autodesk 3Ds Max 2014 Essentials (ISBN-10: 1118575148 & ISBN-13: 978-1118575147)
Web Resources:
- http://www.autodesk.com/products/autodesk-3ds-max-design/overview
- http://seek.autodesk.com
- https://www.autodesk.com/support
| PREREQUISITES: |
- Basic knowledge and skills about using computers.
- Architecture or interior background is recommended
| COURSE GRADING: |
Attendance 40% Assignments (workshop + 2 projects)
60% To pass the course and receive both the Autodesk certificate & CAD MASTERS certificate you should:
- Attend at least 80% of course hours.
- Score more than 70% as a total score.