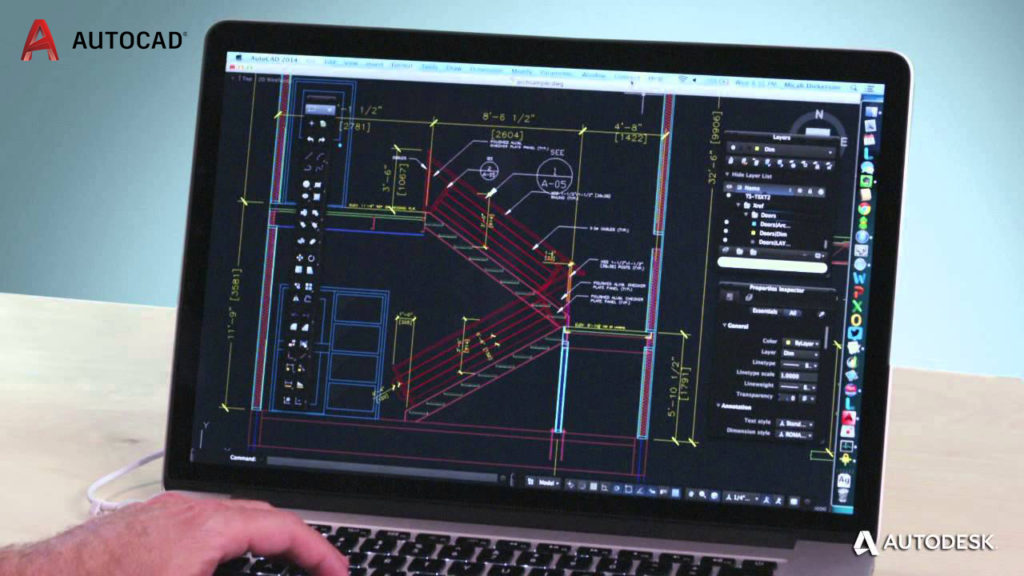
| DESCRIPTION |
Design and shape the world around you with the powerful, flexible features found in AutoCAD® software, one of the world’s leading 2D design applications. With robust tools that can create almost any shape imaginable, AutoCAD helps you intuitively create stunning designs. It offers innovations that can increase design and documentation efficiency, and enables you to more securely, accurately, and smoothly share those designs with colleagues. Connect with the cloud to collaborate on designs and download apps. With these capabilities and more, AutoCAD delivers the power and flexibility needed to take documentation and design further.
| OBJECTIVES: |
Enable trainees to do the following:
- Draw & Modify all 2D shapes with accurate dimensions
- Make any annotations as dimensions, text, hatch etc …
- Make typical symbols & library
- Understand the concept of layers and use it
- Print and convert the drawings.
| COURSE TEXTBOOKS AND OTHER READING MATERIALS |
We recommend the following resources:
- Mastering Autodesk AutoCAD
- Autodesk AutoCAD Essentials
Web Resources:
| PREREQUISITES: |
- Basic knowledge and skills about using computers
- Engineering background is recommended
| COURSE GRADING: |
Attendance 40% Assignments (workshop + 2 projects) 60% To pass the course and receive both Autodesk certificate & CAD MASTERS certificate you should:
- Attend at least 80% of course hours.
- Score more than 70% as a total score.